Dubuque
Dubuque is Iowa’s oldest city, named after a French Canadian fur trader called Julien Dubuque who settled in the area in 1785. Dubuque developed a close relationship with the local Mesquakie Indians and from them he discovered that there were substantial lead deposits in the area. Working with the Indians he developed the mines and operated them until his death in 1810. In 1833 the US government opened up the area for settlement and the town of Dubuque was founded in 1837. Immigrants from the east coast flooded into Dubuque, attracted by its location on the Mississippi and the opportunities for mining and fur trading. Many of the early immigrants were of Irish and German origin. Other industries developed, including boat building, button making, logging, meat packing and mill working. In common with most cities on the banks of the Mississippi, Dubuque was prone to flooding and a major flood in 1965 left many downtown areas under water. New flood defences were built in the late 1960s and since then there have been no major floods. By the 1980s, Dubuque was in decline with high unemployment and a declining population. Work began to renovate the downtown area while preserving its history and at the same time efforts were made to attract new industry. This brought in new retail, medical and education based businesses.
Fenelon Place Elevator
Although downtown Dubuque is set down low by the river, the city is surrounded by hills and it was in the hills that many built their homes. Former mayor J K Graves was one of the people who lived up a hill but worked downtown and he did not like the long journey in a horse drawn buggy to get home for lunch. Having seen funicular railways in Europe, he decided to build one for his private use. The single car funicular (or elevator) started operation in 1882 and it quickly became the envy of Graves’ neighbours. In 1884 the elevator was destroyed by fire. With his neighbours keen to use the elevator, Graves rebuilt it as a public elevator charging 5 cents per ride. In 1893 the elevator was again destroyed by fire and this time Graves did not have the money to rebuild it. Ten of his neighbours formed the Fenelon Place Elevator company to rebuild it and Graves gave his neighbours the right of way. They rebuilt the elevator with two counterbalanced cars. Despite a fire in 1962, this elevator continued in operation until 1977 when it was completely rebuilt. The Fenelon Place Elevator continues in operation to this day although the price has gone up a little, it costs $1.50 each way. At the top there is a great view across downtown Dubuque. Click Tab 2 to see the view of Dubuque from the top of the elevator.
Click on Minimap to navigate
Shot Tower
The shot tower is a relic of Dubuque’s days as a lead mining centre. In the mid 1800s the military still used lead shot as ammunition, creating a steady demand. The Dubuque Shot Tower was built in 1856 to help to meet that demand using lead from the local mines. The tower is 36.7 metres (120 feet and 5 inches) high. Lead melted at the base of the tower was hauled to the top and poured through a screen to create droplets of a uniform size, then during the long drop down the tower the droplets would solidify into spherical shape before landing in a tank of water at the bottom. A financial downturn in 1857 meant that the tower struggled to make money and in 1858 it closed. In 1862, during the Civil War, it was bought by competitor Chadburne and Forster but they made little use of it. The shot tower era finally ended In 1872 when a statue of Andrew Jackson on horseback was placed on top. In 1877 an interior spiral staircase was added. The Standard Lumber Company in 1881 replaced the statue at the top with a framed glass observatory to convert it into a fire watchtower overlooking their lumbar Yards that occupied seven blocks around the tower. It continued in that role until 1911 when, ironically, the lumber yards and the interior of the tower were destroyed by a series of fires. The tower was left abandoned and roofless until in 1960 local pressure to save the structure resulted in a concrete cap being put over the top. It was listed in the National Register of Historic Places in 1976 and from 2004 the Shot Tower was fully renovated as part of wider renovations of the riverfront area.
DLU141218


To move forwards or backwards through the Iowa trail click the arrows above, or select your next destination on the Minimap.
County Court House
The original court house was built in 1839, only two years after Dubuque was founded. Fifty years later there was a need for a bigger and better court house. The architect chosen to design the new court house was Swiss born Fridolin Heer who designed it in the Beaux-Arts style. Work started on the new court house in 1891 and it was completed in 1893. The building was extensively renovated in the 1980s including the addition of gold leaf to the dome. Local literature describes the county court house as ‘a fine example of Beaux Arts Classicism architecture’. Maybe so, but alternatively it could be considered to be an excellent example of the love affair that Victorian America had with rather over elaborate municipal buildings. The decision is entirely yours.


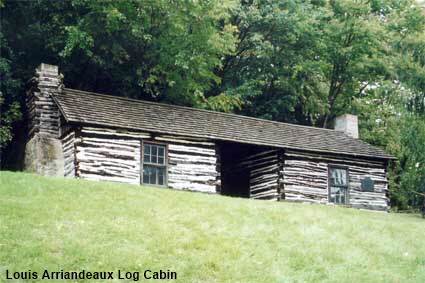
Louis Arriandeaux Log Cabin
Built in 1833, this is the oldest building in Iowa. It originally stood at the junction of Second Street and Locust Street in Dubuque but was moved to Eagle Point Park in 1915. In 1967 it was moved again to the grounds of the Mathias Ham House. It is likely that the Arriandeaux cabin was originally a single room log house but at a later stage a second log house was built adjacent to it with a common roof and floor, creating a ‘dog trot’ cabin with a breezeway separating its two parts. The adjacent Mathias Ham Historic House is an Italianate mansion built in 1856 by leading mining mogul Mathias Ham. It has been preserved by the Dubuque County Historical Society which also looks after the National Mississippi River Museum & Aquarium. We visited in October 2000 and had the Mathias Ham house to ourselves apart from a charming guide in Victorian dress. The ‘orientation video’ was narrated by Dubuque’s famous daughter Kate Mulgrew, otherwise known as Captain Janeway of Star Trek Voyager. Due to a broken camera, we have no picture of the Mahias Ham House.
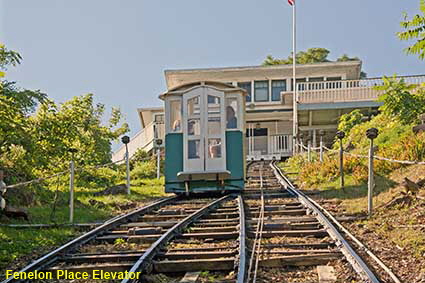
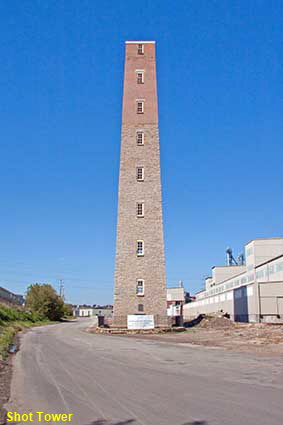
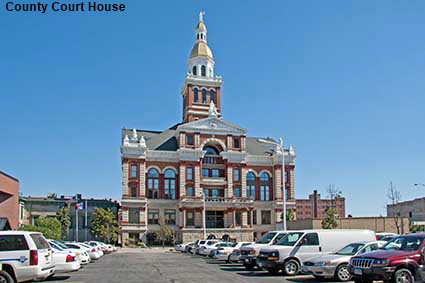
City Hall, 13th Street
If you have browsed our pages on Massachusetts and New York, this building may look familiar. This is Dubuque’s second City Hall which was designed by J N Moody, and he used Boston's Faneuil Hall and the New York’s Fulton Street Market as his model. Construction began in 1857 and the building was completed the following year. It was designed as a multipurpose building with a market on the bottom floor, the city council based on the middle floor and the top floor an open plan area used for local events. City Hall was extensively renovated in the 1990s and the area outside it is still used as the venue for a weekly Farmers Market.
Grand Opera House, 8th Street
In 1889 several local businessman jointly invested in the construction of a Grand Opera House for Dubuque. Architect Willoughby Edbrooke was contracted to design the building. He had designed many of the buildings on Ellis Island as well as the the US Treasury building and the Old Post Office in Washington, DC. The 1,100 seat auditorium opened on August 14,1890. Many famous performers appeared at the Grand including Al Jolson, Jack Benny, Will Rodgers and a young Henry Fonda playing ‘Hamlet’. From 1915 the Grand Opera House started to show some silent movies while continuing with live performances, then in 1928 the decision was taken to convert it into a full time cinema. Although the interior was changed, the red sandstone and Dubuque brick exterior designed in the Richardsonian Romanesque style remained a Dubuque landmark until in the 1960s the facade was covered with tiles and aluminium. The Grand declined into a venue for showing old movies and it eventually closed in 1985. A community theatre group bought the Grand Opera House and made it usable again as a 600 seat auditorium for live theatre, opening their first production on August 14, 1986. In the late 1990s, the the external makeover from the 1960s was removed and the facade restored to its original look.
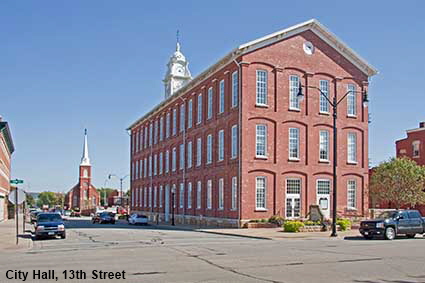
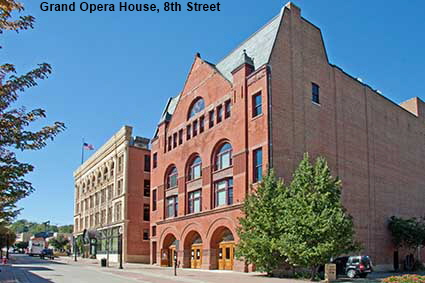
© Mike Elsden 1981 - 2023
The contents of this page may not be reproduced in full or in part without permission